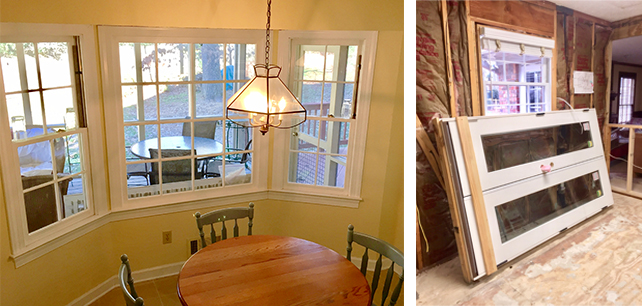
We are adding a French door where there once was a large, square, impractical window. You may ask, why tear out a perfectly good window and put in a door? We are doing a kitchen renovation and we want access to the porch from the kitchen area. We frequently eat and entertain on the screen porch and our barbecue is close by on the deck. But, the only way to get to the screen porch from the kitchen and bar area is to walk through the laundry room. I personally don’t have a problem seeing the various stages of sorting, washing and folding that occurs within a laundry room, it’s just that I’m not crazy about my dinner guests having to experience that as well.
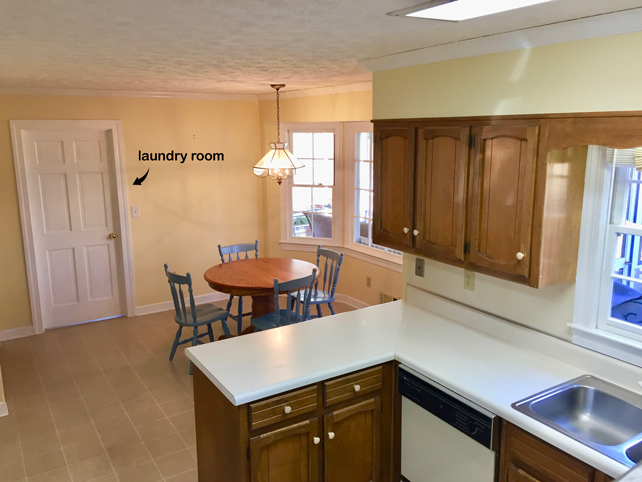
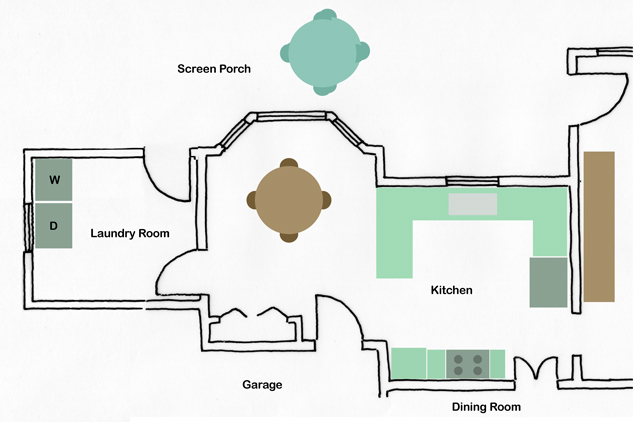
A window is now a Door
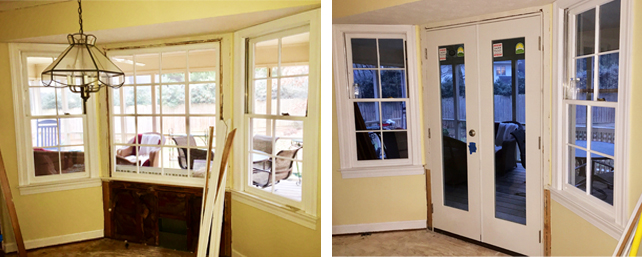
In order to install the new door we needed to reroute an HVAC vent that was positioned just below the window. It took a bit of work but the crew successfully installed the new vent in the nearby laundry room wall. These guys have done a lot of work in our kitchen since demo started 3 weeks ago. To see what the kitchen looked like “before” and details of the demolition process click here. https://theemerginghome.com/932/kitchen-renovation-countdown/
Unlike the original window, the new French door has a single glass pane per door. I considered installing a door designed with small individual panes to match the original windows beside the door. But, the one glass pane seems more up-to-date and I like the simplicity of it. I also think it blends with the original windows on either side. Check out our kitchen design post to learn how we got to this design. https://theemerginghome.com/885/living-with-your-old-kitchen-while-designing-your-new-one/
Recycle, Reuse, And Enjoy A She Shed!
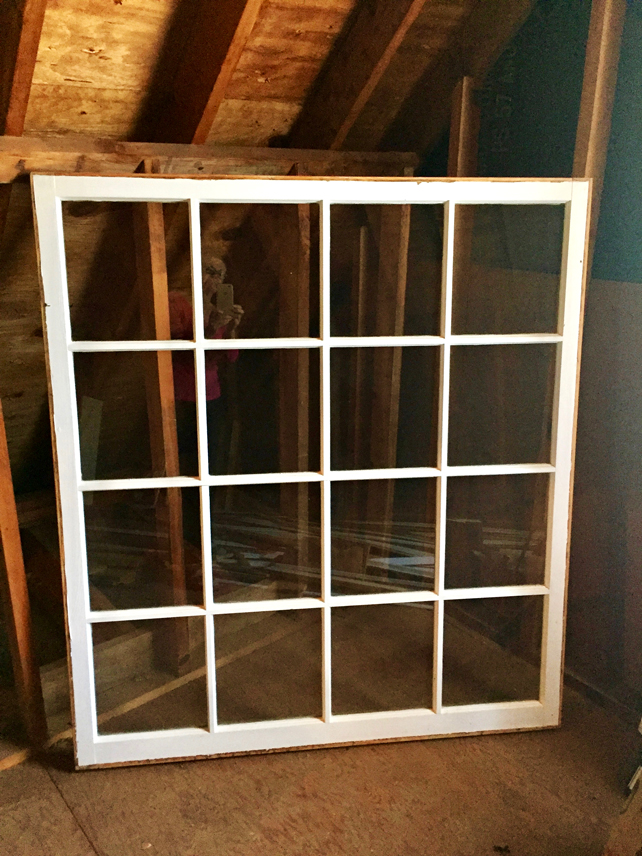
Once the large, old, window had been removed from its home of the past 35 years, my inner recycler surfaced and I immediately requested that the contractor set it aside for me so it will not end up in the dumpster. I was having a vision of this 16-paned window experiencing a second life in my eventual back yard She Shed! Looking ahead, I pinned some She Sheds, or garden retreats, that appeal to me and could use a window just like I have!
To see She Shed possibilities go to my “She Shed Garden Retreat” board on Pinterest.
There’s More! New Pantry Doors Too.
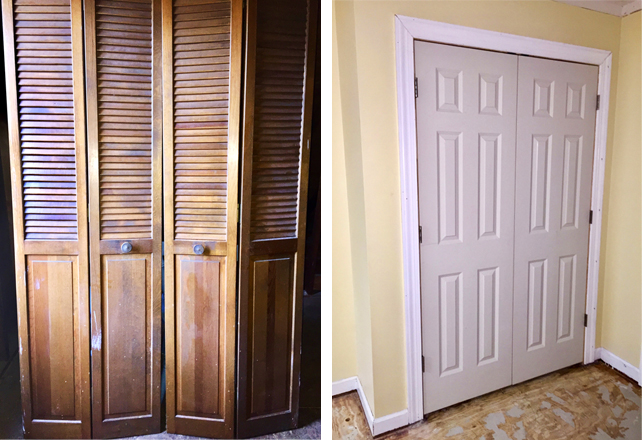
It was a productive day. After the new French door was in place, new pantry doors were installed replacing the original 1983 dark brown bifold doors. The new doors provided much better access to the pantry shelves. When opening the bifold doors, they folded back against each other and blocked access to shelves beyond the door frame. Once they are painted and get new hardware they’ll look great.
Critical Jobs (But Not Very Photogenic) That Were Completed This Week!
We want to give our readers the full scope of a major kitchen renovation so we’re including the jobs that must be done but are not as visually interesting as many of our other updates. Other important “behind the scenes” jobs that we finished this week include:
-moved plumbing for sink and dishwasher from the window wall to the half-wall
-installed water line for refrigerator and ice maker
-installed gas line to cooktop
-finalized the lighting plan and installed 11 pot lights as well as under counter multi-colored LED lights
It’s amazing how much work goes into getting a completely new kitchen.
And… Last But Not Least
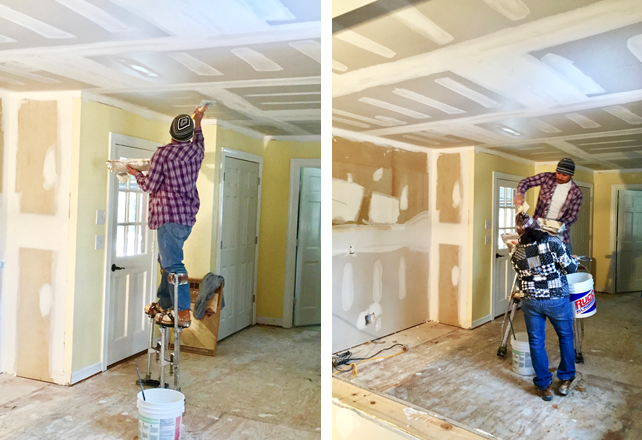
The drywall crew finished the ceiling and walls and surprisingly it was not that big of a mess. As they sanded the walls a vacuum simultaneously captured the bulk of the dust. We had also hung plastic across the doors leading to the rest of the house to minimize the mess and it all worked very well. I love that the 1980’s stippled ceiling is going away.
Living in the dark…literally!
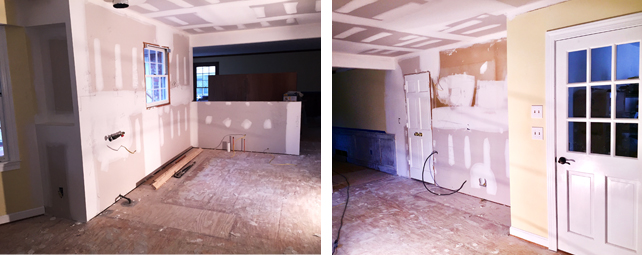
If you noticed the eerie lighting for some of our photos, it’s because we were without electricity in the kitchen, pantry area and family room for 5 weeks. During the day it was manageable with daylight and portable lighting. At night, we got used to having flashlights handy just in case there was a need for a trip to the refrigerator.
Stay tuned, things are moving along well. If you are considering renovating your kitchen, I hope this post and the previous 3 posts will give you insight into the detail involved in such a project. Next week, new floors are being installed. Nasty carpet will be gone and new Hickory hardwoods will cover kitchen, family room, dining room, living room and entry hall. Can’t wait!
Leave a Reply