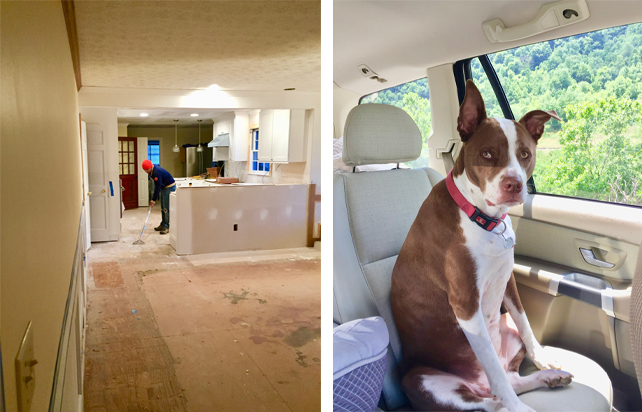
As part of our kitchen renovation we are installing engineered wood floors in the kitchen, family room, living room, dining room and entry hall. It’s one of the more expensive line items in our remodeling project but one that will upgrade the space significantly. We are replacing 3 different types of flooring; parquet, carpet, and linoleum in order to have one consistent look. Our considerations in selecting engineered hardwood were durability, design, color, and amount of care required. However, the biggest factor in this decision is Latte, our amazingly sweet, lovable and adorable, 73-pound American Pitt Bull mix.
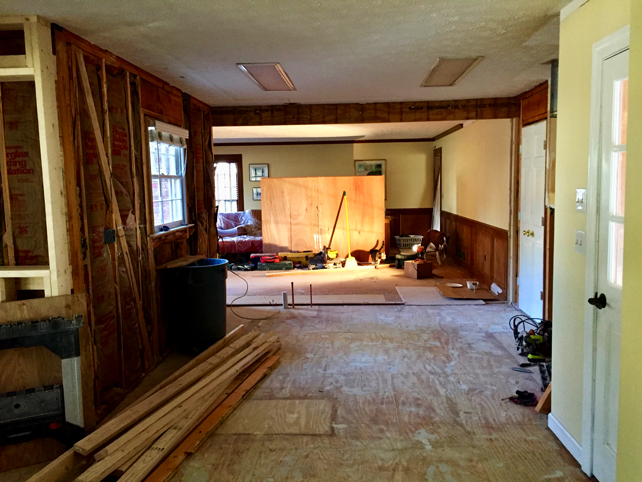
Living In A Construction Zone
We’re finally installing the new hardwood floors. Several weeks ago, while waiting for the asbestos test to be completed, the contractor moved up demo of the floors in order to stay on schedule. Read kitchen demo post here: Kitchen Renovation Countdown Since then, we’ve been living with exposed subfloors during the same time that the wall between the kitchen and family room was removed and a beam installed in its place. Seeing all that goes into a big renovation, we’ll really appreciate our new space when its complete!
Choosing Wood Flooring…Lots Of It!
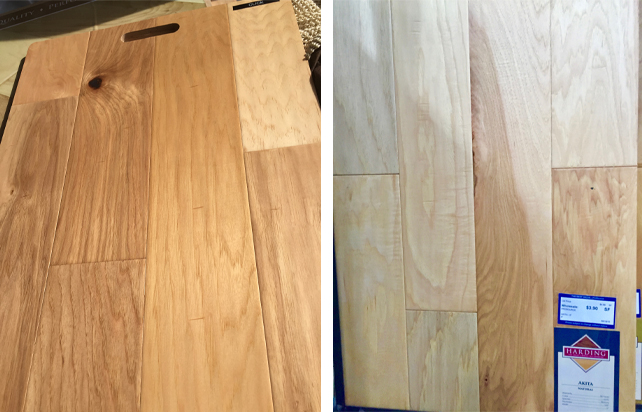
Its time to select flooring for 1000 square feet of our home. The options were a bit overwhelming until we began eliminating the softer woods. Since we have a dog, the durability of the finish was a huge consideration. It was scary choosing so much flooring from a 20”x 20” wood sample knowing there’s a lot of variation in color and wood grain. In the end we chose hickory for its scratch resistance and lighter color. We also felt the grain and the varied color tones would give the house a warm and casual feel. The polyurethane finish also protects the floor from scratches. Today there are more plank width options to choose from. Not that long ago the flooring standard was 2”-3” width planks. The standard plank now is 4-6 inches. We installed 4 ¾” engineered floors.
We choose engineered wood flooring over traditional hardwood because it…
• is real wood and it looks like real wood
• is very durable (holds up to big-dog-paws!)
• can be sanded and refinished (depending on wood layer depth)
• comes in a wide variety of woods to choose from
• has warm color tones and interesting grain patterns
• comes in wide planks
• is reasonably priced
For more information about the differences in engineered and traditional wood flooring, see the links below:
- Click here to learn more about choosing wood floors: Armstrong Flooring
- Click here for wood floors guide: Architectural Digest
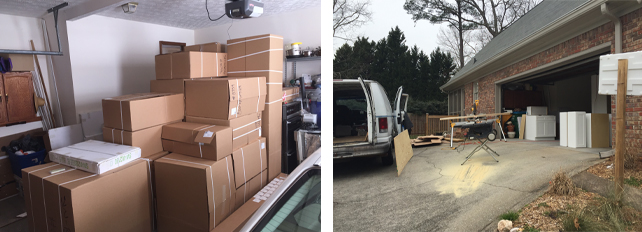
Cabinetry Goes In First, Then Floors
The cabinets arrived and were stacked in one side of our garage. Since they must be in place before the flooring can go down, installation started promptly the next day. Our garage leads directly into the kitchen, so the crew set up their equipment just outside the garage.

Since we’re doing a fairly extensive remodel, when the time came to pick our cabinets, we decided to go with the more economical “prebuilt” kitchen cabinets rather than the custom option. With that said, I was amazed at the level of detail required to install the “prebuilt” cabinets. Accessories were installed inside some cabinets to make them more efficient. Detailed wood trim all around gave the kitchen a custom finished look.
Preparing The Subfloor For The New Flooring

Soon after the base cabinetry was in place in the kitchen, the 5-man crew arrived to install the flooring. They went right to work using long handled scrapers to smooth the areas where the 1983 parquet floor had been. Next, they vacuumed, then they wasted no time applying the engineered hardwood adhesive.
Installing The Engineered Wood Floor
When the crew applied the adhesive I noticed a very strong smell that filled the room. They assured me it would dissipate quickly and it did. Hickory planks are highly varied one from another. After noticing this, I wondered if the installers make any pattern decisions during installation. “No,” is the answer to my question. The crew pulls the flooring out of the box, puts it into place, and nails it down…fast! So, the arrangement of the hickory planks is completely random. Lightly veined planks, heavily veined planks, dark or light colored wood, no veining, or highly patterned planks, and they all went down on the floor as they came out of the box!

A Big Job Done Quickly
After installing the floors in the living, dining, and hallway they moved on to the kitchen and family room. The new hickory flooring made the biggest impression in the kitchen and family room where it replaced linoleum, carpet and parquet. It took about 9 hours to install our new floors. It was a noisy day but worth it to have our new 21stcentury floors.
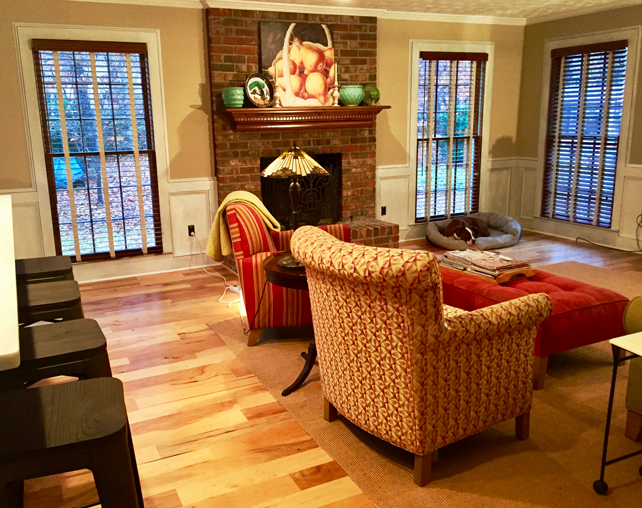
Getting Our Family Room Back
Family life has been a bit challenging with so much construction activity, noise, and dust. At the end of the 9 weeks though, we can definitely say it was worth it. It certainly was a lot of work but the kitchen and family room functions so much better now. We’re planning some décor updates soon but for now we’re just glad to have our family space back. If you notice in the corner of the room, Latte is pretty happy too!
Leave a Reply