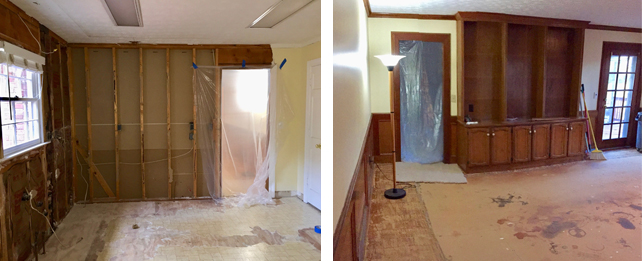
We are now in the process of renovating our kitchen and removing a load bearing wall between the kitchen and the family room. Several things we look forward are to:
– have more natural light in the kitchen from 4 windows in family room
– have an additional counter/bar that seats 4 people for entertaining
– be able to talk to people in the family room while I’m busy in the kitchen
– see and be part of the entertainment in the family room: TV, movies, and music
– enjoy the openness of the three separate areas becoming one big room
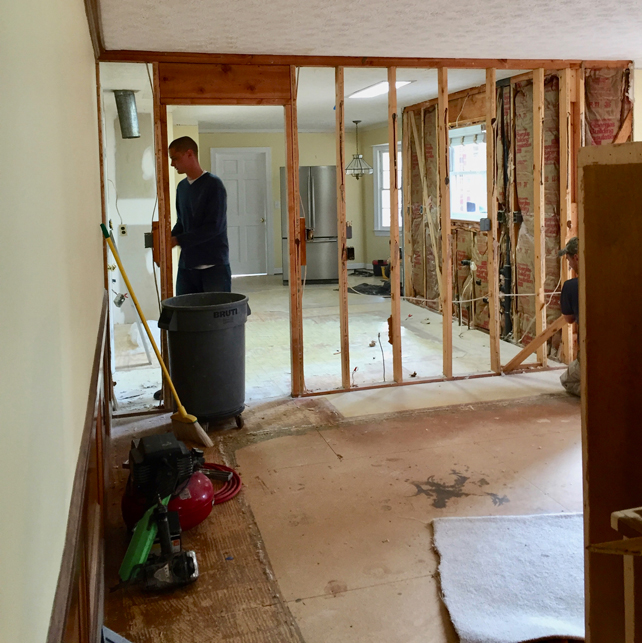
Steps To Removing A Load Bearing Wall
First step, the crew stripped the wall down to the 2X4’s. For now, it has to stay in place in order to determine if it is a load bearing wall. Next, they moved the heavy, built-in bookcase out of the construction area where it will be refinished. While the kitchen renovation continued, my husband and I repaired, repainted, and reinstalled the bookcase in the living room. Click here to read that post.
Preparing To Install The Beam
A structural engineer inspected our house and the area where the wall was to be removed and concluded that it is a load-bearing wall. As a result, an appropriately sized beam was calculated and ordered.
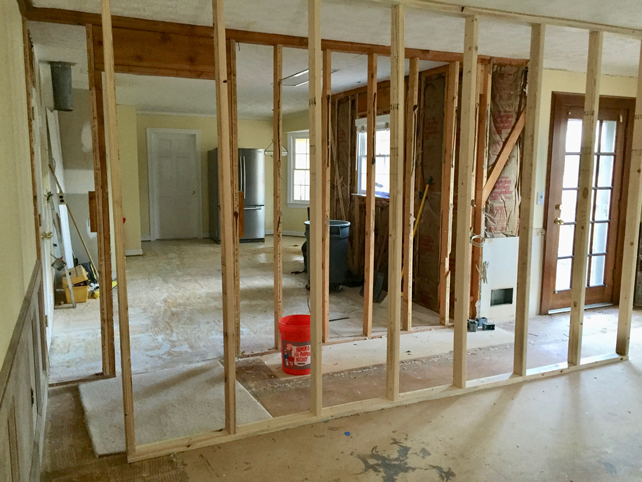
Interestingly enough, in order to remove the wall, we have to build another wall just a few feet away! However, this one is temporary and will support the weight the original wall was carrying until the beam is installed. Here’s how Wikipedia defines load–bearing wall or bearing wall:
“a wall that is an active structural element of a building, that is, it bears the weight of the elements above said wall, resting upon it by conducting its weight to a foundation structure.”
Please keep in mind, this post is not intended as a “how to,” it’s just a snapshot of what we did to get to the open concept we wanted. If you’re really interested in the detail, check out the following article to see how Family Handyman installs a beam to replace a load bearing wall. Click here
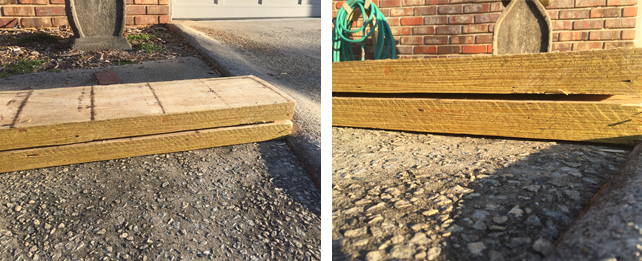
Laminated Veneer Lumber Beam (LVL) Installation
The engineer determined that our space required 2 12-foot laminated veneer lumber (LVL) beams. Unfortunately, the beams arrived warped and unusable according to the crew leader doing the installation. So, we ordered new beams for delivery later in the week.
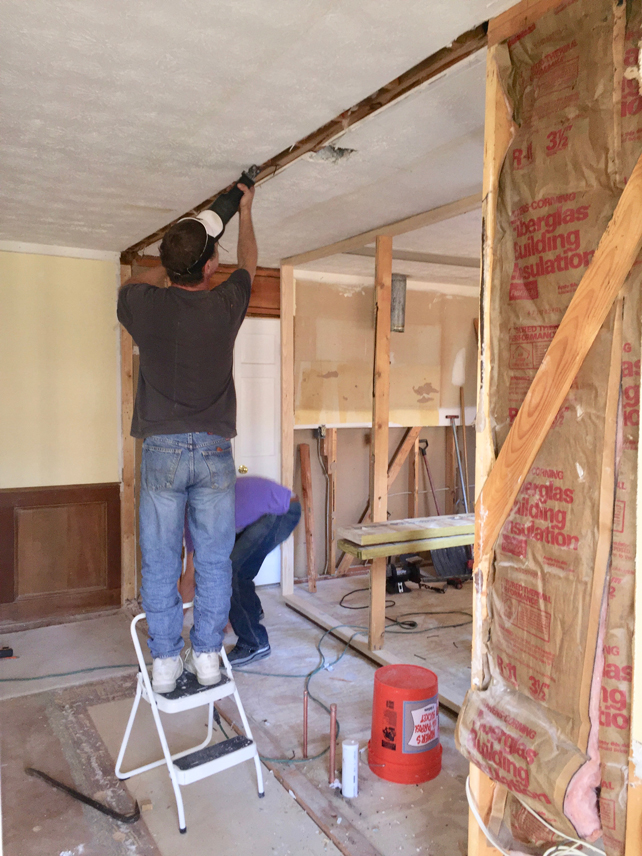
In the meantime, the crew opened the ceiling to accommodate the beam and built new support posts in the walls. Fortunately, the beam arrived on schedule, was prepped for the space, and installed.

Kitchen And Family Room Open Concept – Done!
No more wall. Voilà, open concept. What a difference, it seems so much bigger!
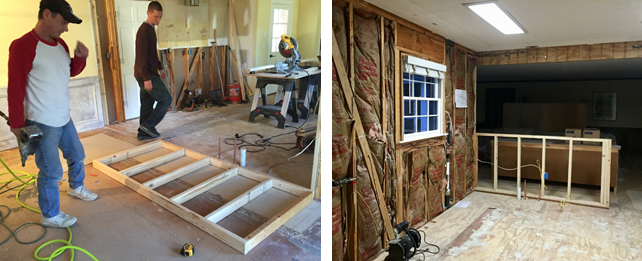
Next, the crew built a 4-foot half wall (some call it a knee wall) where the old full wall stood. This half wall will soon be home for a corner cabinet, sink cabinet, and dishwasher.
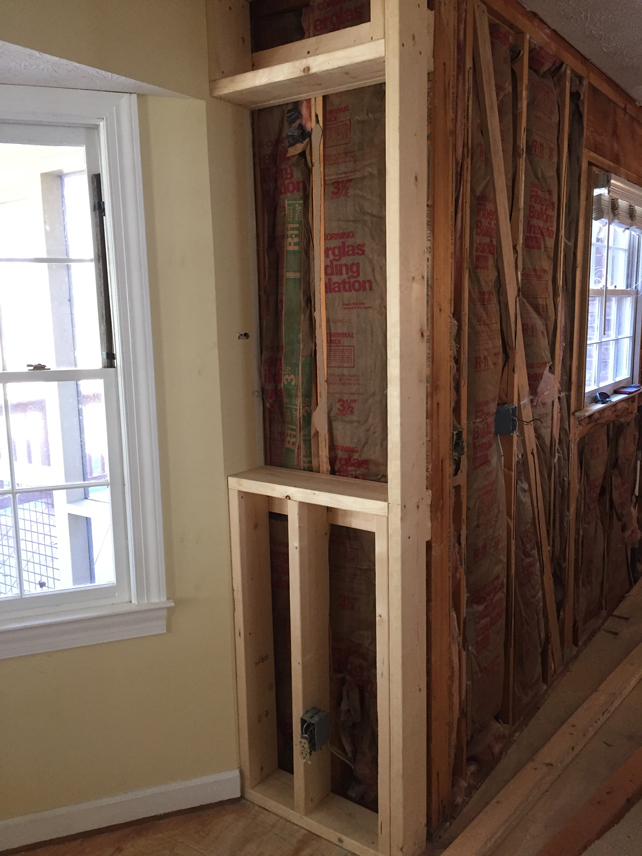
Nice To Have a Niche
Since it was necessary to extend the kitchen wall a few inches to accommodate the cooktop and overhead fan, I asked the carpenters to create a niche in the wall instead of the standard flat wall. I’m not sure exactly what I’m going to do with this niche yet, but maybe a unique piece of art hung in it will add some interest to the space.
Progress Is Not Always Comfortable
Finally, it’s not that easy living here during the construction chaos but we’re making the best of it! Hanging out in the master…me, cat, daughter, dog, husband…no place to go!

If you missed the first 2 posts of our kitchen renovation you can check them out here:
Click here to view “Living with your old kitchen while designing your new one“
Click here to view “Kitchen renovation countdown“
I like that you pointed out that you can replace the load bearing wall with another wall close by or a load-bearing beam. I would imagine that having that kind of flexibility in a home space gives a lot of different options for a home renovation, particularly in terms of opening up spaces. My husband and I are hoping to remodel our own home, and I love the idea of shifting some of the walls and opening different spaces.
Hi Mindy, thanks for visiting our blog. We are loving the open area between the kitchen and family room. There’s more light in the space and a lot more conversation between the two areas. Good luck with your home renovation!